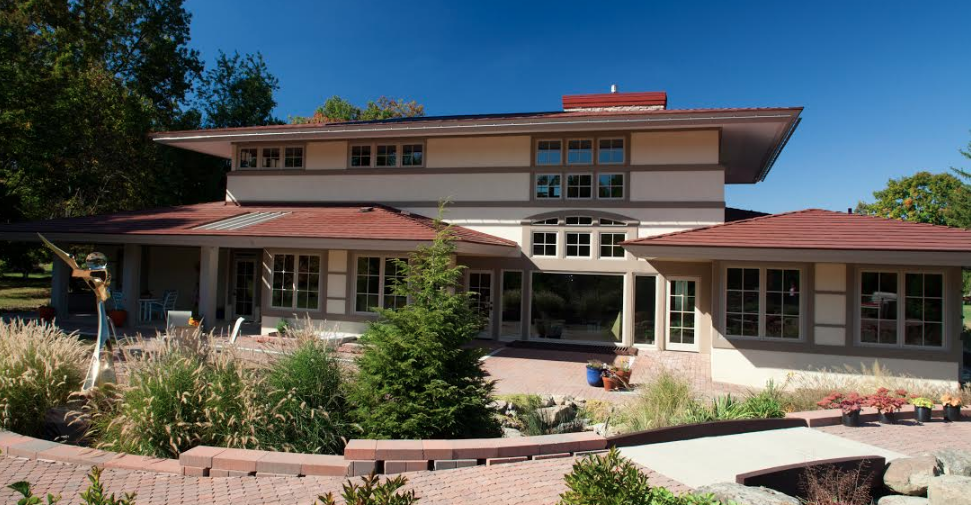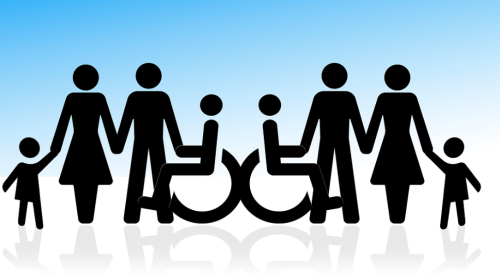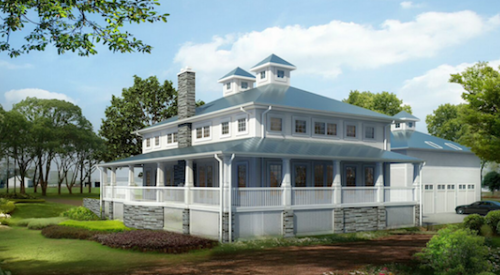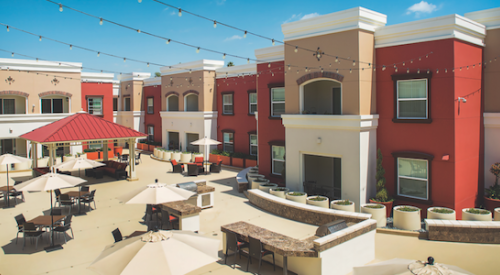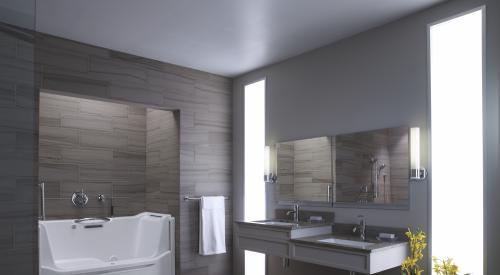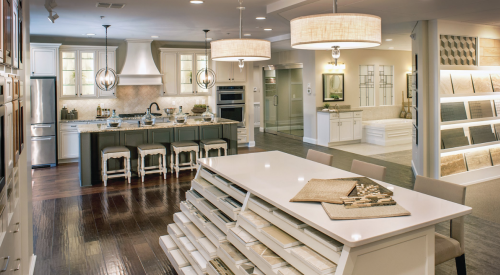The Universal Design Living Laboratory, in Columbus, Ohio, is both an educational tool and the personal home of Rosemarie Rossetti and her husband, Mark Leder. After Rossetti was injured in a 1998 accident, she became wheelchair-bound and started investigating universal design, or UD. In 2012, the couple moved into a new home that incorporates a plethora of UD concepts and products.
Four years ago, Professional Builder included the UDLL in an article about universal design.
Today Rossetti, who holds a Ph.D., is a speaker, consultant, and author who devotes her time to educating consumers and housing professionals about UD. Leder quit his web-hosting/internet marketing business to work full time with his wife, who took a few minutes to bring DI up to date on the project.
DESIGN INNOVATION: What’s the latest with UDLL?
ROSEMARIE ROSSETTI: We’ve received three national universal design certifications and two green certifications, including LEED Silver and a Gold rating under the National Green Building Standards program. We were also certified by the National Wildlife Federation. That makes us the top-rated UD home in North America.
DI: And you’re still doing tours?
ROSSETTI: Our local convention and visitor’s bureau is partnering with us to pitch UDLL to the touring industry. Each tour bus holds 50 people, which is the largest number of visitors we’ve had through the home at one time. To date, we’ve had 2,000 visitors.
DI: Do you feel you’ve made progress in educating the home building industry about UD?
ROSSETTI: It’s our mission to be a catalyst for change in the building and design industry, but it’s been hard to get builders to come out here. They’re too busy building houses. It’s the same with remodelers; they don’t have time to learn from us. So we decided it was better to get more consumers to the UDLL—ones with the money to go to their builder or remodeler and ask, “What UD features will you offer me in this project?” They need to find out what the builder will do to ensure their home’s livability for a lifetime.
Interestingly, the mayor of Gahanna, Ohio, toured the home a few weeks ago, and he was very excited about it. I asked him, “Why not change the legislation so that builders are required to make homes visitable?” He didn’t know he could do that.

The kitchen was designed to make cooking and cleanup easier and faster for Rossetti, but is an attractive, functional space for anyone. Knee space under the dining table, sink, and cooktop offer improved access, and the range has front-mounted controls and a pot-filler faucet within Rossetti's reach.
DI: Besides the tours, how are you getting the word out about UD?
ROSSETTI: I recently did webinars for the National Association of the Remodeling Industry and the National Association of Realtors. There are links to the webinars on the UDLL website. We’ve chosen to target Realtors as a new market. In October and November 2015, Mark and I taught a class in our home for Columbus Realtors where they earned three hours of continuing-education credit. The course was so well received that Columbus Realtors gave me an Instructor of the Year award. We will probably offer the course again soon.
I’ve submitted proposals to many local and national associations, as well as some of brokerage companies that have large conferences. I’m reaching out to that industry to say, “I think this can work.” We want to educate Realtors about what to look for in a house so they can help their buyers ask the right questions.
More important, I want Realtors to document their MLS listings with the UD features included in a particular home. This can be done with checklists or photos or additional worksheets.
DI: I understand that Mark is now immersed in UDLL business full-time.
ROSSETTI: I keep him busy! He handles some of the speaking engagements and is developing a lot of new material. For example, we’re about to release a UD toolkit—an e-book with videos, checklists, and questionnaires that builders can take with them when they’re on an appointment with a client. Many of the documents are meant to be used by the professional architect or designer, but consumers can use them as well.

Front elevation: Columbus, Ohio, architect Patrick Manley designed the UDLL as a Prairie-style home with a long, low profile to fit the Midwestern location and the site’s rural nature. The recycled aluminum roof and stone-and-stucco exterior ensure durability and low maintenance.
DI: What’s the status of the landscaping?
ROSSETTI: It’s completely done now. We have 1-1/2 acres of landscaping and gardens. The highlight is a waterfall at the rear of the property, and there are upper- and lower-level patios. There are 2,000 square feet of pavers that are ADA-compliant as well as permeable—so it’s a fusion of UD and green building. Raised beds were put in at the right level for me to plant and harvest. We also bought a lot of large containers for vegetables and perennials.
The landscape features more than 100 species of plants, all native to Ohio and drought resistant as well as well pest resistant. We followed LEED guidelines on that. (See main image.)
DI: How did you coordinate such a huge undertaking?
ROSSETTI: I have a horticulture degree and followed it very closely, but had help from a lot of consultants and sponsors. Eight different nurseries supplied the plant material, and we had hundreds of volunteers doing the installation, including college students, neighbors, and friends. Nationwide Insurance and Walmart brought their employees over on two different occasions. I couldn’t believe how well these people took to it—they had never planted a tree or pruned anything before.
DI: What other work has been completed inside the house?
ROSSETTI: The basement is now finished. About two-thirds of it is finished with drywall, insulation, ceiling tiles, and lighting; the rest is unfinished space for storage and mechanicals. The finished area is now our training room. Nationwide provided office chairs and tables so we can seat 22 people.
We also finished the bathroom downstairs and put in a beautiful glassblock, curbless shower. There’s another bedroom that can be used as an office, and space for a future exercise room.

The master shower in the Universal Design Living Laboratory has grab bars, a shower seat with a cutout for easier access to the lower body, and an adjustable showerhead. Soap and shampoo niches are also lower.
DI: What else would you like people to know about the UDLL?
ROSSETTI: We just put together a report detailing all the UD features of the home; it’s free and available on our website, www.udll.com. There is also a virtual tour with more than 700 photos stitched together in a panoramic view.
DI: Are there any product or design improvements you would like to see?
ROSSETTI: I think we need more choices in side-hinged wall ovens. Ours was made by Gaggenau.
Soap niches in the shower need to be more reachable for an individual in a wheelchair. Shower seats should have a cutout for better access to the lower body, and the seats should be adjustable to different heights.
