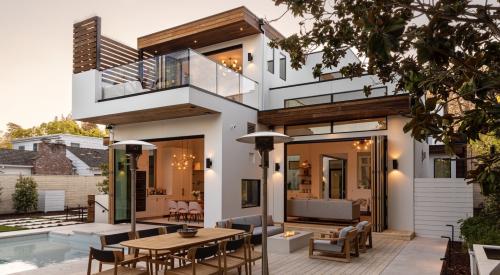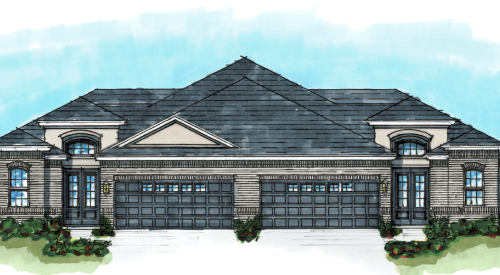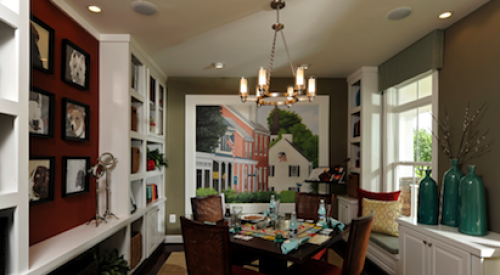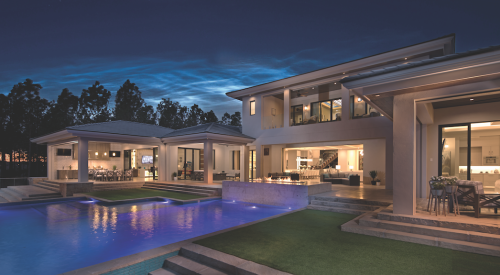When designing a house, a lot of attention is paid to the interior space. Aside from the sizes and number of rooms, a variety of questions about their function and style must be answered. How is each room to be used, and by whom? Are the rooms of an elegant, grandiose style or is creating comfort and ease of living the goal? And not to be forgotten, how do the rooms relate to one another?
| The bends and turns of this house, done by Andrew Chary Architects, allow the perfect spot for a front porch and balcony. A winding path offers a pleasant journey to the interior spaces.
|
These are some of the most basic space planning questions builders and architects ask - and answer - for each and every home. But how much attention is given to designing a home's exterior space? Not enough, says Andrew Chary, principal of Andrew Chary Architects of Bedford, NY. Thoughtful outdoor spaces that make a house a home, he says, can be created with the very same questions in mind.
"Attention to detail on the outside not only creates an inviting home, but can actually add to the living space. Each room in a home should be thought of in terms of its interior and its exterior."
| These folding glass doors provide plenty of access to outdoor areas, both visually and physically.
|
Chary's idea of outdoor space is not a square pad of turf with nothing but a grill and patio table, nor is it a monstrous deck hooked onto the backside of a house. He uses the unique spaces created by the lines and angles of the house to create outdoor "rooms," which, in form and function, become a seamless extension of the interior rooms.
"I'm essentially creating rooms that have at least two walls of the house and the rest [of the walls] are the lawn and sky, but they've been given a stage setting, they've been given a focus because they directly relate to the rooms that open onto them."
Take, for example, a house roughly in the shape of a plus sign. The home's shape provides the start for four outdoor rooms where the walls of the house form L shapes. Each area is set apart from the others and related to a different room in the house, which offers access to the space, either visually through carefully chosen windows, or even better, physically with doors.
Off the kitchen, there is a perfect spot for an outdoor seating area, made cozy by an outdoor wall of colorful layered plantings or an herb garden. Its style is casual and family oriented, directly complimenting the feel and function of the adjacent kitchen. Another outdoor room could be a formal entertaining area off the living room, which, when the room's french doors are opened, invites guests to move fluidly between the spaces. A fenced play area might be located just outside the childrens' toy room or bedrooms, while a private moonlit garden can be seen from the balcony of the master bedroom.
In areas where privacy is an issue or where the view beyond is not particularly pleasant, Chary uses elements such as fences, plantings of different heights, berms or retaining walls and trellises to define the area. In turn, found objects - garden art, rocks, a swing or colorful specimen plants - add depth and interest to the space and reduce the boxed-in feeling. "On the way to stopping the eye, I want to have a reward, something to look at and enjoy. Even just a little bench in front of an evergreen shrub would be a wonderful as opposed to just a fence."
In Chary's view, the home’s exterior is just as important as its interior in defining its character and uniqueness. Homeowners want to feel like they have as many ways to personalize their home outdoors as they have to decorate it indoors. Here are just a few things Chary suggests to help create livable outdoor space:
Inviting outdoor areas are not merely pleasing to the eye, but they also offer a great deal of wonderful living space. Courtyards, patios, terraces, and gardens offer a place of repose, a place to enjoy family and friends, or a place to simply disconnect from the rest of the world.











