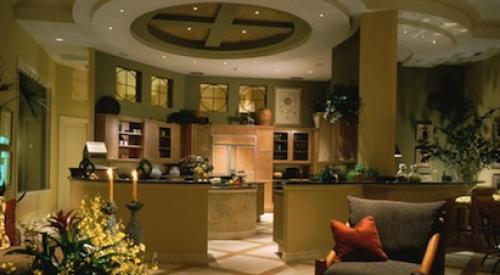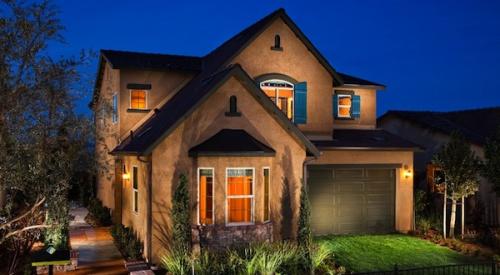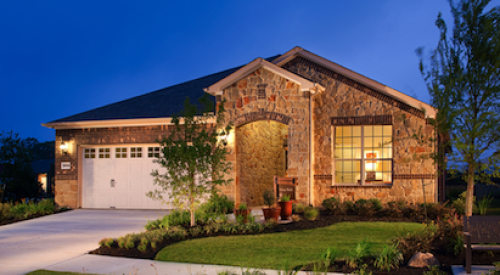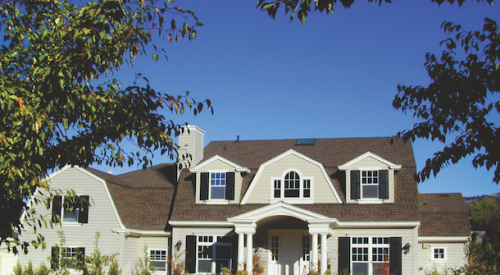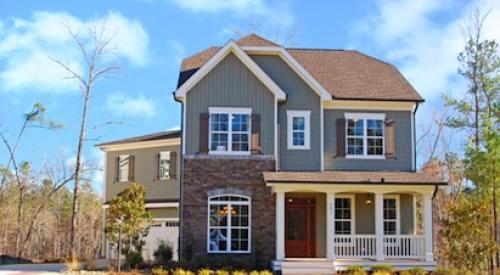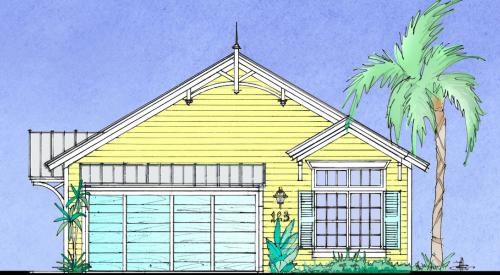
Typically I like to save my drama for my mama – not this time. This time I packed it all into this 2,800-square-foot Lean-designed home. This cost-efficient home is easy to build, value engineered, and developed on Lean standards.
- The plan is miserly in terms of the massing. There are no unnecessary foundation and plan jogs to inflate cost.
- The large Family entrance off of the Garage provides an outlet for organization. This space contains a large walk in closet, a bench with adjacent lockers and a generous two sided Laundry Room.
- The stairway is the show stopper for this house. It is a two sided curved staircase that can be accessed from the Foyer and the Kitchen. This stair is not inexpensive to build, but that is one of the great things about Lean Design – cheap does not equal lean. Expensive elements can be a vital part of Lean Design provided the customer recognizes the value and will pay for them.
- The open Kitchen design with a huge island running parallel to the back wall cabinetry is a huge trend that is taking place all over the country. The bigger the island the better.
- A full bath adjacent to the Study allows the space to convert to an in-law suite. This is great for multi-generational living arrangements.
- The Owner’s Suite has a two way fireplace that would even tickle Austin Power’s fancy– oh behave!
- Garage placement allows for optional bonus space that can be accessed from the Owner’s closet.

Designing Lean helps to drive unnecessary costs out of your homes. This savings can be used to drop sales price, add amenities, increase curb appeal or all of the above. The most important thing to remember is that Lean Design does not equal cheap and ugly, quite the opposite, it equals optimum marketability.
