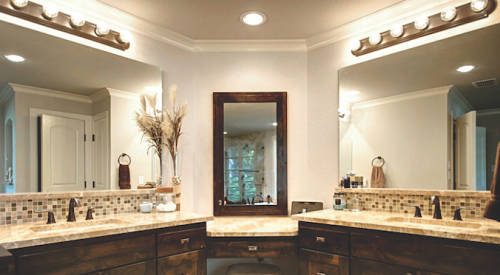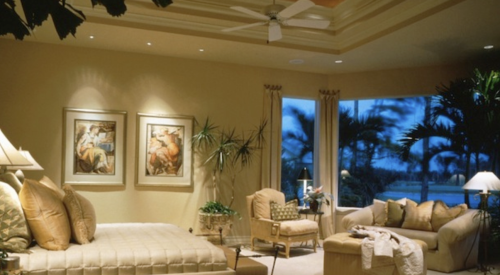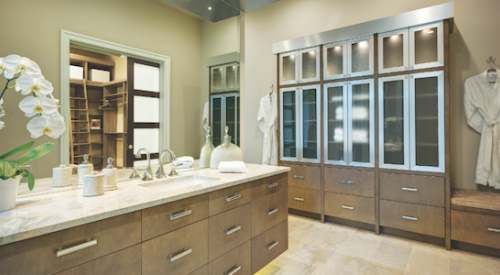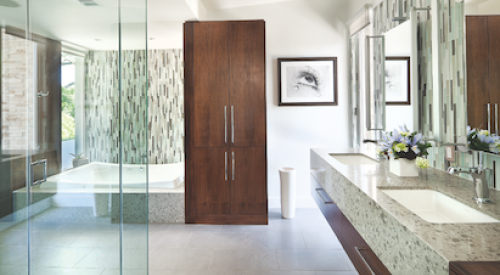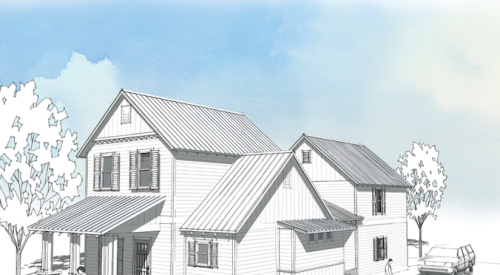|
While it might be tempting to design a master bath with large windows overlooking a pool and courtyard, they can create a serious privacy issue. Instead, direct a view from the master bedroom by including multiple smaller windows above a seating area. This offers an impressive view while still providing a sense of privacy and seclusion.
|
| View this House Plan |
|
To maintain a certain degree of privacy in higher-density developments, the master suite can be oriented toward a private courtyard.
|
| View this House Plan |
It’s not unusual to allot more square footage to a master bathroom than to the bedroom itself. Those involved with the custom home business for the past 15 years undoubtedly have seen and built extravagant master baths that include see-through fireplaces, marble walls and whirlpool tubs large enough to accommodate an entire family.
These elaborately designed and decorated baths draw a great deal of attention. They’re what you might call “wow rooms” — areas where a person’s first reaction is simply “wow!” But how functional are these areas? Do they satisfy the homeowners’ needs day in and day out? Although it’s difficult to answer these questions precisely, we know that an increasing number of clients who have lived in a home with one of these ultra-extravagant baths specifically request a more functional design for their next master bath.
While it might not need to be over the top in design, a master bath still must make an impact. So how do we design a master bath that provides daily functionality while still adding elegance and excitement? First, you need to consider the location of the bath area relative to the bedroom. Next, analyze each of the major components — shower, tub, vanity, water closet and storage — for proper placement, size and design aesthetics.
|
Dresser drawers adjacent to the vanity area offer convenient clothes storage. Consider raising the counter height from the traditional 32 inches to 36 inches.
|
|
Locating the master bath and bedroom entrances adjacent to one another allows access to and from the bathroom without disturbing someone in the bedroom. His and her vanities, dressers and closets provide an extremely functional dressing area. The large shower with glass block walls requires no door. A 5-foot oval tub satisfies the needs of most homeowners, who rarely use huge tubs.
|
Another important consideration involves the homeowners’ lifestyle. Many clients express concerns regarding the different work schedules of each spouse. One might leave for work quite early in the morning, potentially disturbing the other while moving in and out of the bath area. Locating the bath entrance adjacent to the bedroom entrance allows access to and from the bath area without disturbing someone in the master bedroom.
For the past few years, bath design has focused on the master tub. Often the size of small swimming pools, these tubs have been adorned with Roman columns and extravagant marble finishes. In general, homeowners today prefer a more reasonable tub size but still might enjoy a whirlpool option. Rather than allocate the area and expense for a large tub, they appreciate the functionality of a spacious shower. In fact, a large door-less shower has become one of home buyers’ most requested items.
A master bath cannot truly function as a dressing area without having ample clothes storage. Proper bath design makes the need for clothes storage in the bedroom unnecessary. Essentially, a homeowner should be able to enter the bath and not return to the bedroom until completely dressed. While specialized closet storage areas for undergarments and shoes are part of functional design, dressers with multiple drawers should be within the bath itself. Even a relatively small master bath can be designed with ample storage for clothes and linens.
While functional layouts and practical dressing area details form the basic elements of exceptional bath design, even the most thoughtful creation will be incomplete without careful attention to the materials, products and colors used. Quite often, an interior design professional will determine the ultimate success of a master bath design.
|
Although a spectacular view can offer an opportunity to use expansive glass in the master bath, the view from the master bedroom remains a priority. To provide plenty of natural light in the master bath without compromising privacy, consider using glass block instead of large windows.
|
| View this House Plan |
