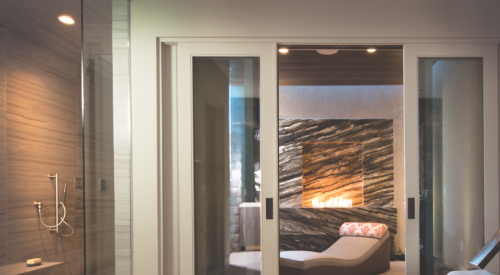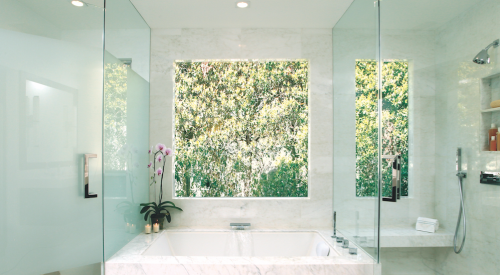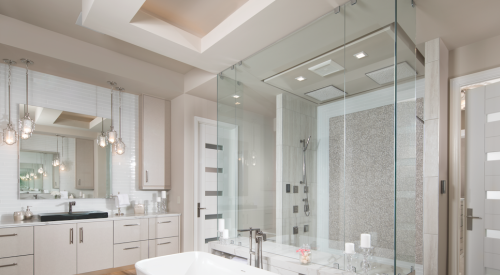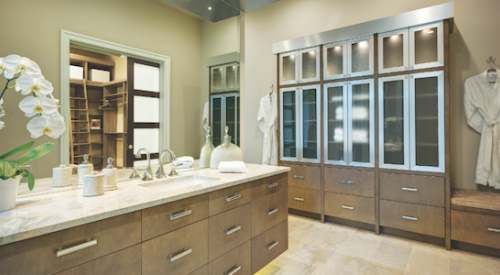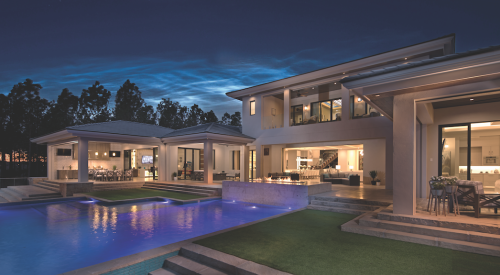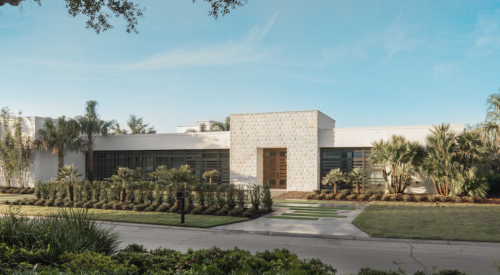It’s often said that kitchens and baths sell homes. If that’s true, The New American Home 2017 packs some serious sales ability—and wow power—with 10 baths and eight kitchens and wet bars, ranging from the sleek main kitchen to a rooftop cooking area with a view of the pool and natural pond, to various bar sinks in convenient places.

The main kitchen of The New American Home features abundant daylight, prep space, and storage.
That many varied plumbed areas could have made for a helter-skelter result, but the Winter Park, Fla.-based Phil Kean Design Group (PKDG) team designed a generously sized home with rooms that are cohesive yet varied. Interior designer Alyssa Smith, assistant designer at PKDG, says that, looking back at the spaces now, it’s clear that even though innovation was the goal in executing The New American Home, certain reliable design principles ruled. One crucial tenet: Keep all the main spaces in mind at the same time to create unity. “We have design goals that we always strive for, and the nature of them lets spaces be unique and timeless at the same time,” Smith says. Case in point: A 17-by-35-inch stone-like white floor tile by Emser creates a bright yet serene background palette for all of the home’s spaces.
Teaming the lighter tiles with variations of gray tiles in a mix of patterns on bathroom walls and on the living area’s fireplace surround adds variety yet maintains continuity.
REDEFINING THE WET ROOM
The home’s master bath design expands on the increasingly popular spa-style bath in several ways. For starters, the entire space, except for the water closet, is a completely open wet room, with a European-style shower that has no glass partition. A long bench spans the entire left wall—think locker-room luxe—and there’s an impressive variety of Kohler showerheads, each offering a different showering experience separately or simultaneously. Changing the selection of spray patterns is easy: The system is hooked into the internet, so Kohler can upload new spray patterns as they’re created.

The master bath is an airy, open wet room with a separate water closet.
Kohler’s Abrazo Freestanding oval tub sits alongside the shower and next to a frosted window, creating a private, peaceful corner of the master bath. The tub’s irregular organic oval shape is fashioned from Lithocast, a material that offers an attractive matte finish like smooth stone yet stays warm to the touch and is easy to clean. The tub includes a slotted overflow to allow the deepest possible water level.
In addition to a shower that offers multiple programmable body sprays and the tub’s relaxing appeal, the home also has a workout room featuring a steam room with 22-kilowatt steam generators. A spa-like escape at home, “whether it’s to relieve stress, relax, or flush toxins,” Smith says, is an increasingly popular client request.
Drew Smith, COO of Two Trails Sustainable Building Consulting, in Sarasota, Fla., who certified the home for energy efficiency, says he doesn’t expect any issues with the bath ventilation in Florida’s humid climate. The home’s ventilation, which is by Panasonic, was based on the sizes of the spaces. What’s more, worries about getting chilly from the breeze in such a sizable space hasn’t come up as a concern, he adds.
TECH UPS THE COMFORT FACTOR
Not to be outdone by other plumbing features, Kohler’s Numi smart toilet, the only fixture out of sight in the master bath, is, like the showerheads, connected to the internet. It’s the same model featured in The New American Home 2016 and it continues to entertain as it takes care of life’s necessities. This model is smart enough to know if you are male or female, blows warm air on chilly feet, and plays its own music through built-in speakers. It can also connect via Bluetooth to program favorite musical selections. In addition, there’s a built-in bidet with water temperature set to your own preference and ambient lighting in a choice of eight colors. Of course, there is a remote control as well as the neat trick of waving your hand to make the toilet flush.
The home’s smart plumbing fixtures don’t work on water alone. The builder had to create 10 electrical connections for high-tech plumbing features throughout the house, including internet connections.
Bathers in guest baths also have their own water experiences to explore in the other four full bathrooms. There’s bubble massage, chromatherapy (aka varied colored lighting), and acoustic technology that uses transducers to create soothing vibrations in one of the tubs.
KITCHENS + BARS THROUGHOUT
There are four kitchens in The New American Home: the main kitchen, poolside summer kitchen, roof kitchen, and guest casita kitchenette. The main kitchen off the great room is plenty roomy, but if it weren’t for the induction cooktop and capacious sink with a view, you might be hard-pressed to notice that the main kitchen is actually a kitchen. A large walk-in pantry, refrigerators, dishwashers, and abundant storage space are hidden behind glossy white cabinetry. Electrical sockets recessed into the Caesarstone countertop pop up with a gentle push when needed. The range hood by Best Range Hoods is concealed in the ceiling, 6 feet above the cooktop, looking more like a light fixture (which it also is), than just a range hood. While, at first glance, it seems doubtful that such a setup could effectively ventilate the kitchen, it works well, says Smith of Two Trails. “That was a discussion,” he adds. “It was researched prior to installation to make sure it did work properly, and I actually saw it working during a cooking demonstration.”
Craig LaFontaine of Best Range Hoods, which provided the Cirrus hood, says the blower works using perimeter aspiration ventilation, which has been used in Europe for years. The blower is two times quieter than a typical blower and removes smoke and grease 30 percent quicker than a typical blower. LaFontaine says the Cirrus is typically used in a space where a traditional hood would block a view. While the fan does effectively vent fumes and grease, it’s not recommended in a home where a lot of greasy food is frequently cooked. In the case of The New American Home, there are two other outdoor kitchens for grilling burgers and frying chicken.
Not all of the kitchen appliances are hidden: a microwave, coffeemaker, and convection steam oven, all by Sub-Zero/Wolf, are lined up along a wall facing the spacious kitchen island, a change from the more typical stacked configuration and a new trend, says PKDG’s Alyssa Smith. A large Wolf double oven is tucked around the corner out of sight. The oven lacks handles because the oven door opens by pressing.
“We maximized the counter space and storage in the kitchen at the same time,” Smith says. “This kitchen has a full wall of windows and a countertop where the sink is located, with full-height storage around the main appliances, ensuring no space is wasted.”
While many kitchen appliances are hidden, Sub-Zero’s integrated wine storage is a focal point in the great room’s dining area, housed in a cube seamlessly integrated into the cabinets. An oenophile’s dream, the system controls temperature as well as the other enemies of wine: humidity, light, and vibration. Racks are designed to glide smoothly to protect bottles from agitation.
The abundance of white cabinets and their modern lines is softened and warmed by a natural walnut table from Robin Wade Furniture, in Florence, Ala. The table, which is integrated into the kitchen island, offers some organic relief to the shiny modernity. (Wade uses only fallen trees and seals them in their natural state.) There are other rough-hewn wooden pieces by Wade throughout the house, such as a chunky bench in a nook on the way to the master bedroom. Logs set on end to serve as drink tables sit next to chairs on the man cave porch overlooking the putting green and in the rooftop seating area.
Because the footprint of this entertainment-centric, indoor-outdoor home is 12,509 square feet, there are eight kitchens or bars in the house, each unique, each ensuring that
a cold drink is never far from reach.
The casita apartment has a kitchenette with access to upper cabinets via a Servolift system. There is a downstairs summer kitchen near the pool, and another summer kitchen—complete with a bar—in the roof lounging area. Wet bars in the game room and golf room provide for easy entertaining, and the morning bar in the master suite comes complete with coffeemaker.
TILE STYLE
The home’s five powder rooms may be compact, but in a home built for fun, having enough powder rooms for guests is essential for gracious entertaining.

Each guest suite has its own full bath with sleek finishes.

In a home built for entertaining, five powder rooms meet the demands of large gatherings.
Each packs a big style punch, too, with its own personality, thanks in part to Walker Zanger tile. The company rolled out new product just for The New American Home. The foyer’s powder room walls are tiled in a modernist pattern called Globetrotter from the Jet Set collection (at left, bottom); the hall gallery powder room wall tile is Lucca stone in a textured chevron pattern; the game-room powder room wall sports a concrete wall tile by Kaza—a three-dimensional hexagonal concrete tile used on the main room fireplace surround as well; and a large houndstooth pattern from Walker Zanger’s Sterling Row collection—porcelain tile in charcoal and white—is used in the rooftop powder room. Even the glass wall tile in the spa powder room is distinctive because it’s super white, matching the home. (Typically, glass tile has a greenish cast.) Most striking—and practical—of all may be the Walker Zanger porcelain tile used in the three guest baths (above, top). It looks like white marble but, unlike marble, is impervious to water and stains, negating the need for sealant. PB
Teresa Burney writes about business, home building, design, real estate, and development.
Read more about The New American Home 2017 and how its product innovations pair luxury living with energy smarts.
