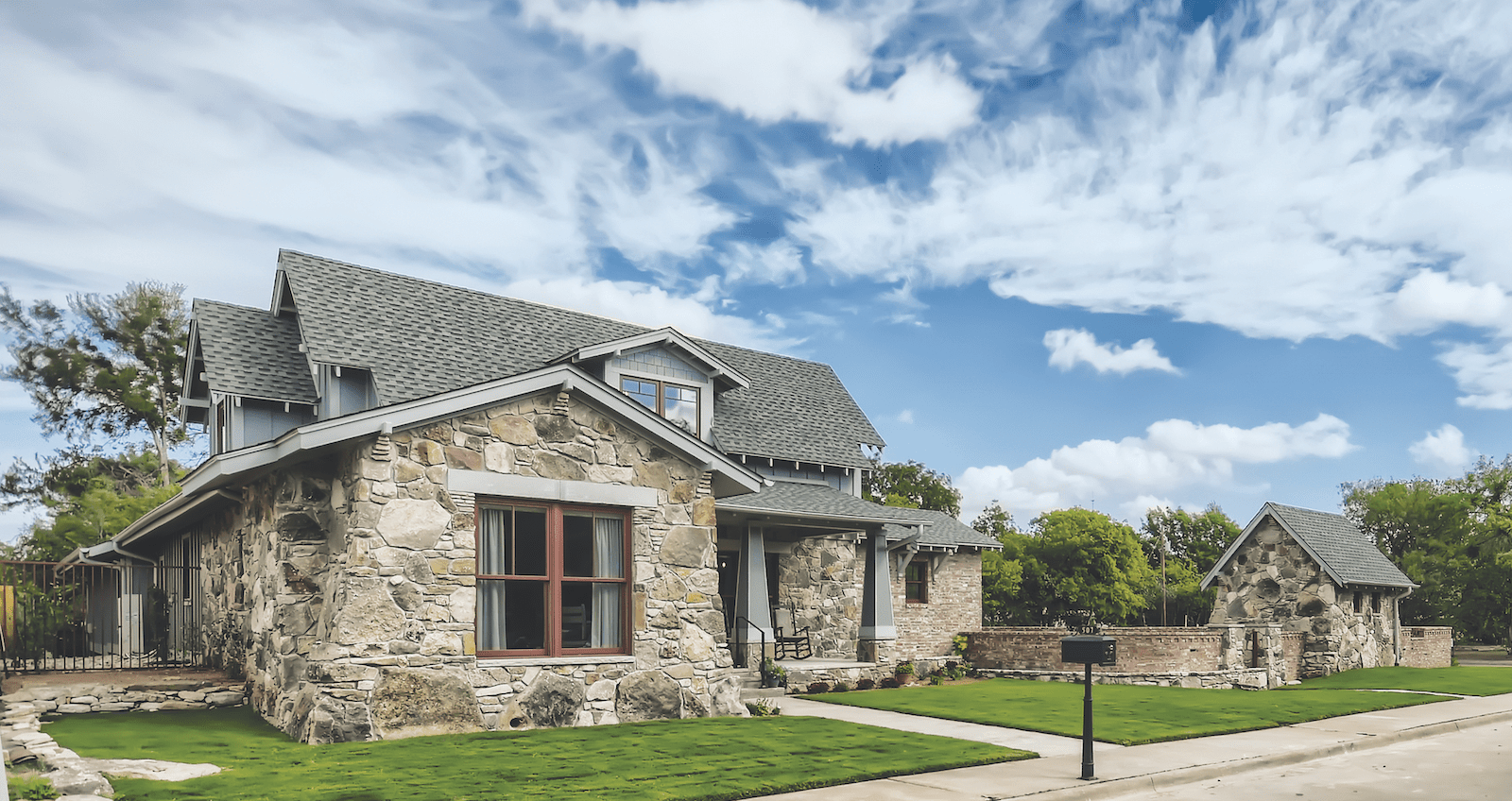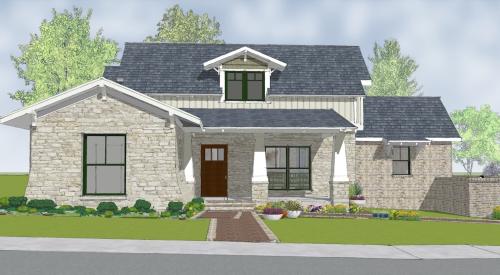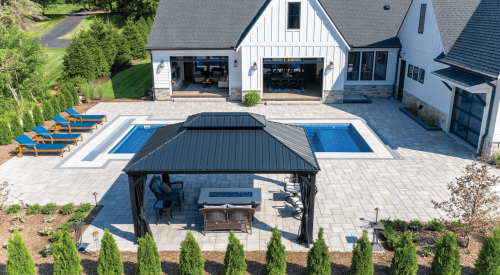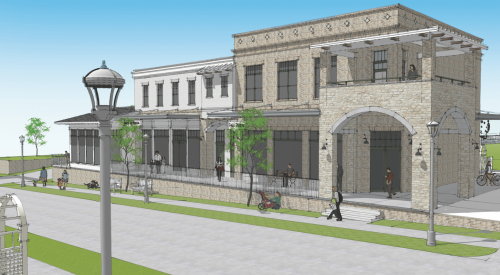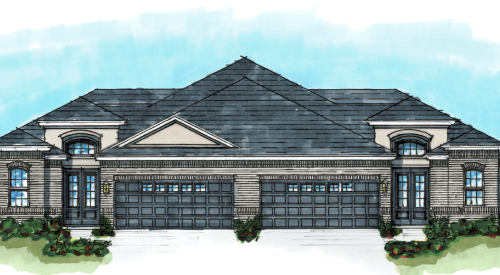As a residential designer, I’ve learned that creating designs for homeowners can be both challenging and gratifying. My priority has always been to focus on the client’s desires and personal tastes, and I constantly remind myself that my task is to translate their needs and wants into a functional, well-proportioned home that enhances their daily lives. In essence, my job is to help them achieve their vision.
When my wife and I decided it was time to resize our living condition, I recalled the old adage, “A physician who treats himself has a fool for a patient.” But I quickly discarded that wisdom and began to consider I might finally create my own vision for our lives.
In many ways, my wife of 50 years and I fit the description of a typical Baby Boomer couple: three grown children, eight grandkids, and a desire to downsize. These facts offered at least a starting point for our new home’s overall design and functionality.
PROJECT SPECS
Location: Old Mill Crossing, Granbury, Texas
Builder: Coker & Company, Granbury
Size: 2,875 sf (two levels + 157 sf detached Studio)
Beds: 3 Baths: 4
Photos: Virtuance
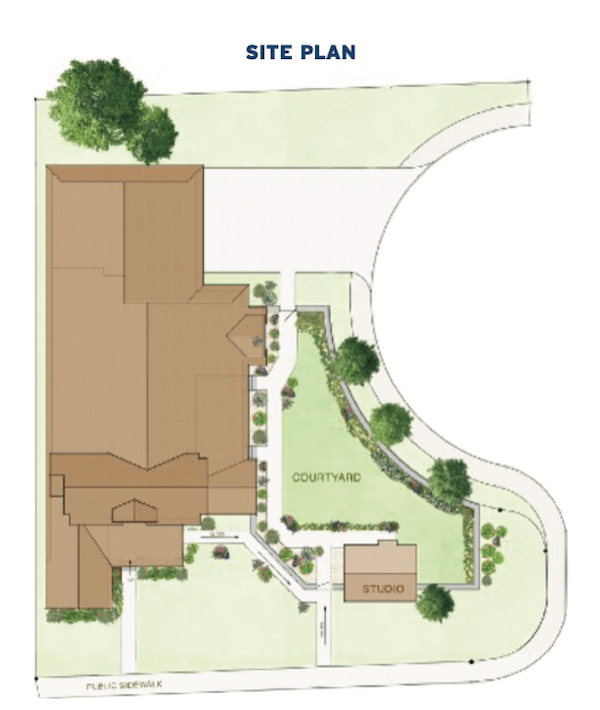
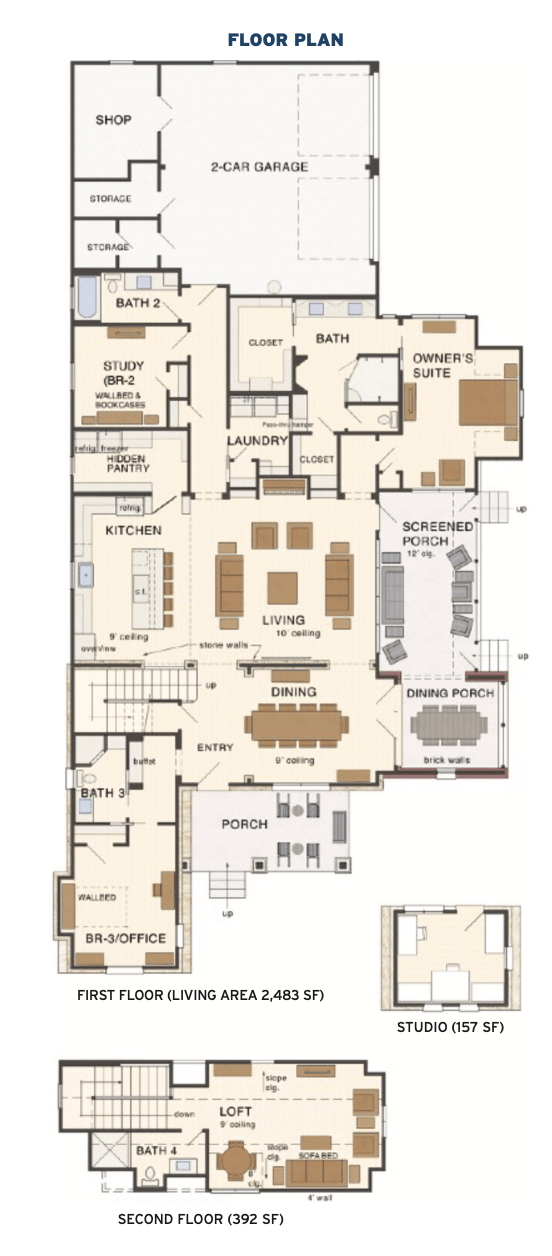
The Design Brief: Where and Why
Old Mill Crossing, a quaint neighborhood of 27 historically inspired residences, provided the setting for our new home. Located two blocks from a vibrant historical town square in Granbury, Texas, it’s a 5-minute stroll to restaurants, shops, hotels, and a beach-front lake.
The typical 70-foot-by-110-foot lot size in this neighborhood doesn’t provide a great deal of space for homes ranging from 1,800 to 3,600 square feet. Having previously designed the majority of the neighboring residences for clients with similar circumstances to our own, I knew we needed to have as much living area on the first level of our home as possible.
Although my wife is retired and I’m headed in that direction, too, we each wanted a space to pursue our personal interests. A former teacher, my wife spends time studying family genealogy, while I wanted to retain a few books in a right-sized library/study.
Our wish list continued with her desire to have a dining area large enough for our entire family (all 18 of us!), while I imagined a cozy living room with an adjacent screened porch for outdoor living. Like most of our neighbors (and a large number of all Boomer clients), we insisted on an overall design that minimizes maintenance.
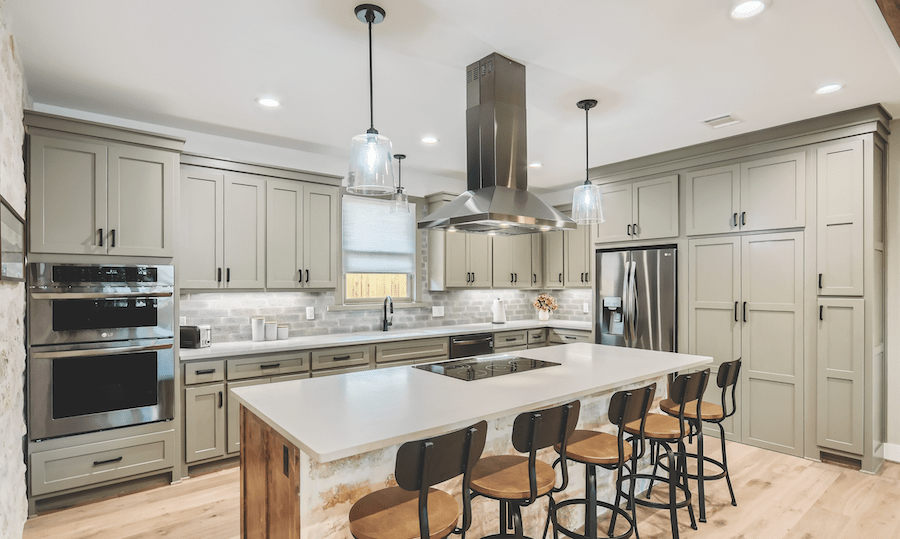
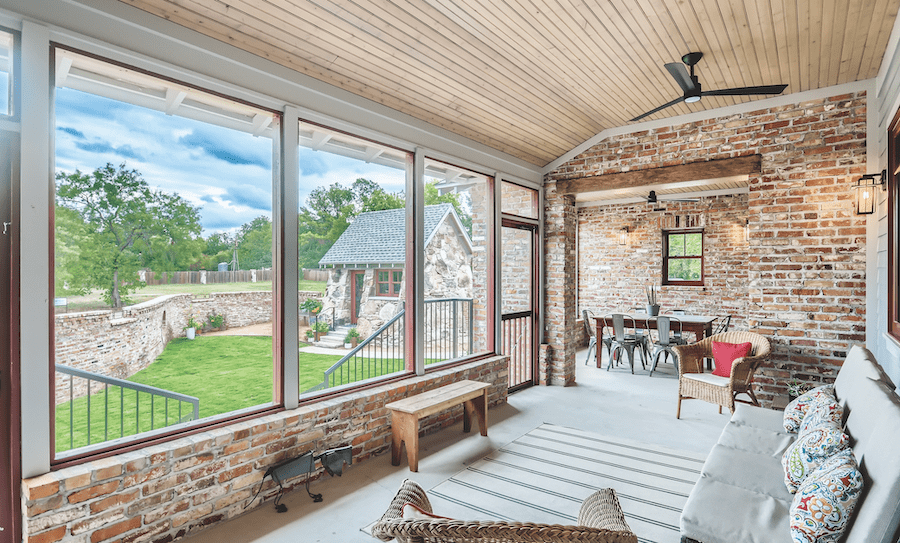
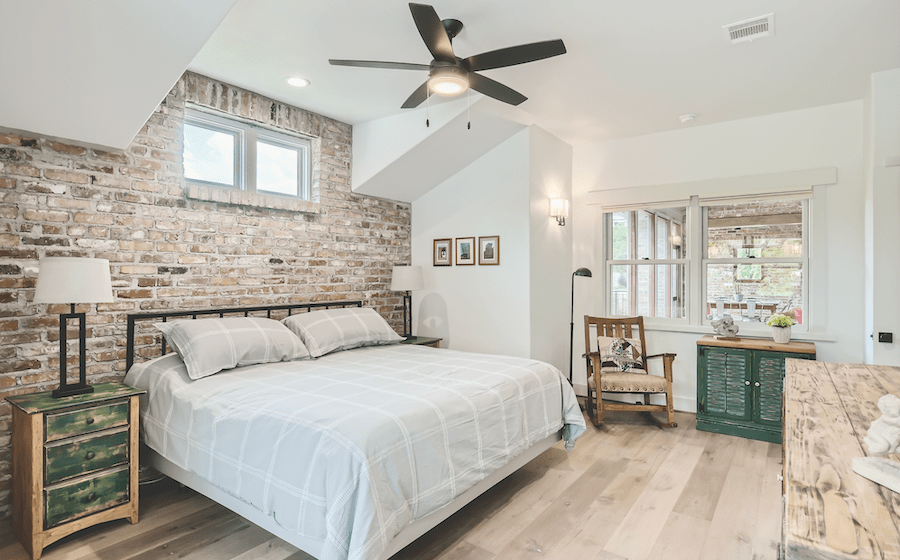
RELATED
- More Housing Options for Mature Boomers
- Senior Housing: The New Wave
- Aging in Place: My Aunt Nancy’s New ADU
Unique Home Details
After several discussions and concept sketches, we decided to take advantage of the unusual shape and sloping topography of our cul-de-sac corner lot. Early design studies indicated we could create a raised front porch using what is essentially a concrete foundation with stem walls.
This sloping lot also had an extended small strip of frontage, which inspired the side courtyard and detached 157-square-foot stone-built Studio (see top image, opposite page). Influenced by the area’s local architectural history and an appreciation for Arts and Crafts style, I knew it had the potential to become a unique home and setting.
Although selecting a builder can be difficult, I’m quite fortunate to have become friends with local builder Brad Coker, as we’ve worked on a number of historically inspired residential projects together over the past 15 years. Our shared passion for detail and quality made Coker & Company the obvious choice for our home.
Embracing the history of the property, the detached Studio was intentionally designed to look like a 100-plus-year-old farm out-building. Constructed with massive stones individually selected by a personal friend from the banks of the Paluxy River and intricately set by a local stonemason, many of the larger boulders required heavy equipment for their placement.
The tapered base of the Studio and the main house are a nod to Charles and Henry Greene, preeminent Arts and Crafts architects known for their carefully proportioned and tapered stone façades in the early 1900s. Bricks salvaged from old buildings in Kansas City, Kan., clad the screened dining and living areas overlooking the courtyard. This same brick laid with an over-grout technique also forms the privacy fence and an accent wall in the primary bedroom.
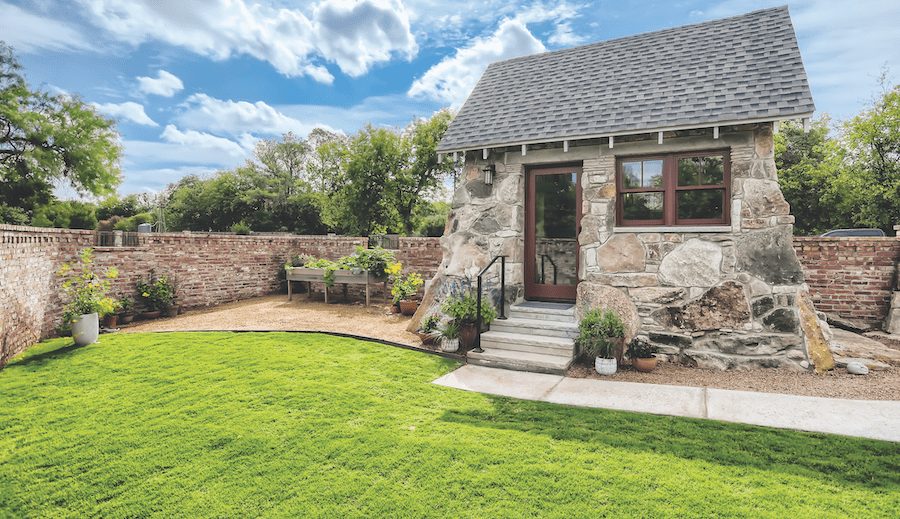
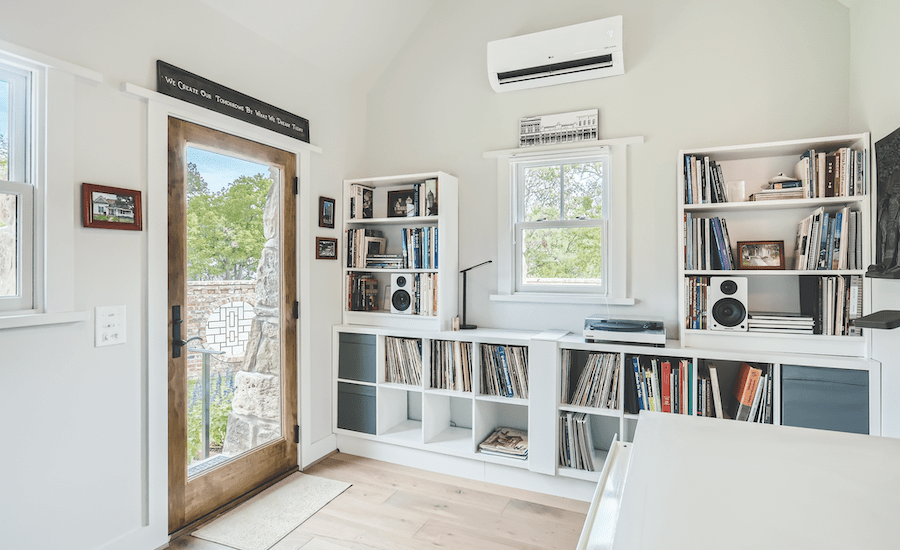
Our initial insistence on ensuring there was “no wasted living space” led to the home having just one dedicated bedroom. That being said, there are three opportunities to accommodate overnight guests: built-in wall beds (aka Murphy beds) were installed in my wife’s workroom and in my library, while a queen-size sofa bed converts the second-level loft space into a secluded suite complete with a private bath.
